Wood Veneer Cabinets
Wood River Veneer fabricates cabinet components for designers, builders, shops and individuals. We build cabinets and specialize in the fabrication of sequenced cut to size panels for cabinet schemes of all types and purposes. I can't even recall how many different species and cuts of wood we have worked with over the years there has been so many. One thing I can say is that we are very particular about the appearance of our finished product and very good at what we do.
.jpg)
I really like Etimoe, especially when it is quarter figured and leans more to the brown side with black grain running through it. This home is perfect for Etimoe. The house is contemporary in style and has lots of light. The wood is dark and really stands out with natural light and white tones of paint. We have used Etimoe in darker settings as well and it looks just as nice. It's really hard to find Etimoe lumber so we usually use Peruvian Walnut when we need dimensional lumber to accompany the veneer. A lot of the Etimoe that we see isn't all that great so we have a tendency to look far and wide before we find a flitch we like. That doesn't mean that our customer is looking for the same thing so we work with what they like.
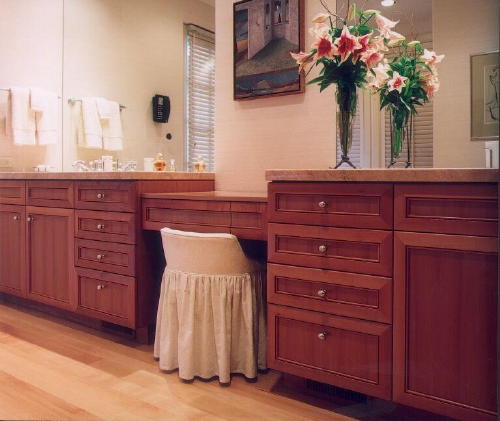
We built these Master Vanity Cabinets with European Pearwood and the entire master suite is Pearwood. If you look closely at the pictures, you will see that the style and rails actually taper to the outside of the doors and drawers. We then incorporated a bead that stands proud of the style and rail as well as the panel. This was a very hard detail to apply because it couldn't be cut with a cope and pattern set. We had to apply this detail during the assembly process. We were able to find some very plain Pearwood for this project, which can be a difficult thing to do at times. The lid of the make-up station does lift up and has its own mirror as well as a drawer. These cabinets were a lot of fun to build.
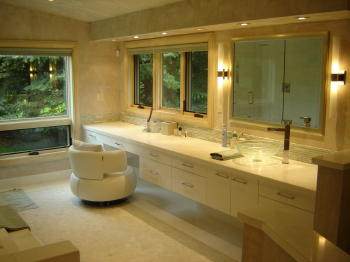
This is a ranch in Idaho that we not only used rift Walnut and quarter cut Wenge in, we also built a glossy plastic laminate vanity. This isn't the first time we've built glossy laminate cabinetry. A couple years ago we built a kitchen for a very nice 50's restoration in Billings, Montana. That kitchen is glossy white plastic laminate, Wenge and brushed stainless steal. This home also has a Wenge and stainless steal kitchen. We also built box beams to give the living and family rooms more depth. We build sets of box beams fairly often and have shipped them to several states around the country. To date the longest box beams we have built are 27 feet. They were three sided and shipped unassembled, ready to be joined together with lock miters. The family room in this ranch house has a 30 foot long media cabinet that is built primarily with rift Walnut as is the master vanity and several other cabinets through out the home. We are planning on having a video of this home on the website as soon as the editing is done and we figure out how to load it on to the site.
.jpg)
For this project we were asked to produce book, balance and sequence matched quarter flake white Oak cabinet doors, drawer fronts, interior doors and various end and other panels. We used a very large sequence that had both wish bone and tiger flake. We split the sequence into two parts using the wishbone portion to build the interior door pack while the tiger stripe portion was dedicated to the cabinet component parts. The flitch color was a nice honey tone and very consistant. The final finish color was a medium honey brown with a satin lacquer.
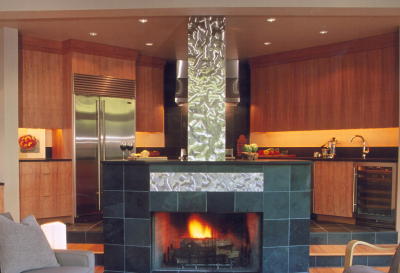
These European style cabinets required cut to size book matched, center balanced and sequenced Figured Anigre panels. We used a medium figured Anigre on the face and a plain quartered Anigre on the back side of anything that was good two side. This kitchen received a natural satin lacquer finish.
.JPG)
This is a mountain home we worked on for more than a year. During that time we cut to size, center balanced and sequence matched many quarter figured Cherry panels for wall applications and cabinetry. This moderately sized home consumed approximately 40,000 square feet of figured Cherry, not to mention the 30,000 square feet of figured Maple, Sycamore and Pecan that went into it as well. It is a home with no exposed sheet rock, just cabinet quality architectural veneer everywhere. This home is stunning. From the moment you set foot on the property it is one large cabinet inside and out. I just do not know how else to describe it. I was very pleased that Wood River Veneer was asked to participate in the construction of this home.
.jpg)
This cabinet appears as if it is a free standing piece of furniture when in reality it is built in. It doubles as a wet bar and buffet. We were asked to provide the component parts for this piece for another shop so we did. Both the veneer and the solid Afrormosia is quarter cut. The cabinet was finished with a medium brown glaze and several coats of satin lacquer.
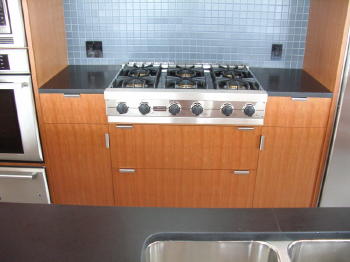
This is a home that we recently furnished cut to size, balance and sequenced, slip matched rift Cherry panels. We incorporated solid edges on these panels and cut them to 1/64" over finish size. The designer and owner decided they wanted a slip match because the finish tone was very important to them. We did provide samples of both book and slip matched rift Cherry for them to pick from. All the veneer came from one sequence that we clipped the rift quarters from. The back side of the panels are quarter cut, just not as nice a rift grain.
.jpg)
This wet bar is located just to the rear of a large ground floor entertainment room. It also just happens to be the access to the homes mechanical room and a pretty large storage area, hence the pair of doors in the back wall. The potential for this particular spot to be dark was what lead the owner to decide to use the lighter toned Beech, and the Amarillo, which is a medium tone, in order to perk the area up a little. The flooring is Beech and the cabinets we fabricated that are placed around it, also have Beech incorporated into their construction. The emphasis for this entire area, since the only natural light it has is coming from one daylight wall, was to keep most of the furnishings and cabinetry light to medium tones. We did a lot of work in this house and it really is attractive. The owner designed everything and did a tremendous job. We were very fortunate to have the opportunity to work on this project.
.JPG)
This home is in the mountians of Idaho and it has a modern open design. The owners were very willing to incorporate some untraditional woods in to their interior finish. The kitchen cabinets and master bedroom are plain and quarter cut Madrone veneer. The staircase and wood flooring is pommele and plain Makore. I like the contrast between these woods and the more traditional cedar and fir that were used. I would like to see more of this happen rather than the standard fair of reclaimed Fir, Alder and Pine to the point of over kill. Keep in mind, just because our fore fathers lived in log cabins and some pretty rustic conditions, doesn't mean they wanted to. Big knot holes filled with putty doesn't do anything for me.
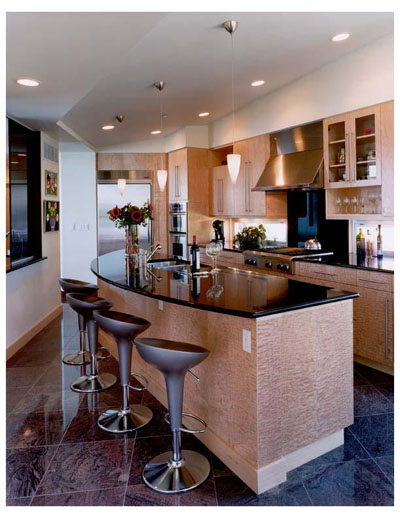
This is a nice size kitchen, not to big or to small. It has clean lines and fits the space its in well and that, I think, is what makes it work so well with Quilted Maple. One thing I have noticed over the years is that you need to be careful with quilted Maple. It has such a spectacular appearance that the tendency is to go a little over board and before you know it,"over kill"! Incorporating other woods, especially quarter cut and plain sliced Maple in with it helps the quilted stand out but not take over. I put the pictures of this desk in for an example. We built this desk with a quarter cut Maple base and used plain sliced Maple for the border with a field of quilted Maple. Even though building the desk was anything but simple, it looks clean and the quilted really stands out.
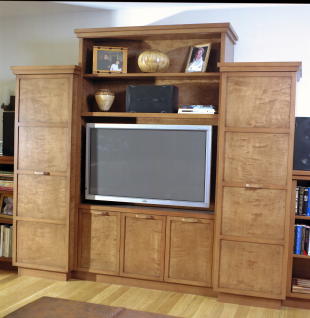
This media center is one of several we have manufactured over the years. We have also supplied many cabinet shops with the necessary component parts for their own Media/Entertainment Center projects. Our customer wanted this cabinet to be a free standing piece of furniture and be able to be moved easily if necessary. To accomplish this task we took the design she furnished us with and constucted the cabinet as three separate components that would integrate and function as a single piece. It was fitted with a component rack system, a cooling system and a hidden chase system. The chase system allowed necessary cables that link the media equipment together to travel freely from one section to the next and remain inconspicuous. This cabinet has since been relocated to a new home in another state.
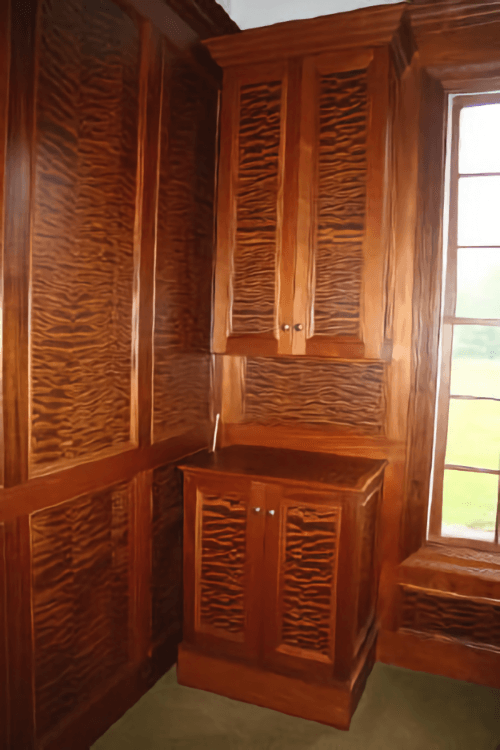
In this case we supplied our customer with center balanced and sequenced pommele Makore panels for their game room project. The style and rail work was fabricated with South American Mahogany for contrast.
.jpg) I really like Etimoe, especially when it is quarter figured and leans more to the brown side with black grain running through it. This home is perfect for Etimoe. The house is contemporary in style and has lots of light. The wood is dark and really stands out with natural light and white tones of paint. We have used Etimoe in darker settings as well and it looks just as nice. It's really hard to find Etimoe lumber so we usually use Peruvian Walnut when we need dimensional lumber to accompany the veneer. A lot of the Etimoe that we see isn't all that great so we have a tendency to look far and wide before we find a flitch we like. That doesn't mean that our customer is looking for the same thing so we work with what they like.
I really like Etimoe, especially when it is quarter figured and leans more to the brown side with black grain running through it. This home is perfect for Etimoe. The house is contemporary in style and has lots of light. The wood is dark and really stands out with natural light and white tones of paint. We have used Etimoe in darker settings as well and it looks just as nice. It's really hard to find Etimoe lumber so we usually use Peruvian Walnut when we need dimensional lumber to accompany the veneer. A lot of the Etimoe that we see isn't all that great so we have a tendency to look far and wide before we find a flitch we like. That doesn't mean that our customer is looking for the same thing so we work with what they like. We built these Master Vanity Cabinets with European Pearwood and the entire master suite is Pearwood. If you look closely at the pictures, you will see that the style and rails actually taper to the outside of the doors and drawers. We then incorporated a bead that stands proud of the style and rail as well as the panel. This was a very hard detail to apply because it couldn't be cut with a cope and pattern set. We had to apply this detail during the assembly process. We were able to find some very plain Pearwood for this project, which can be a difficult thing to do at times. The lid of the make-up station does lift up and has its own mirror as well as a drawer. These cabinets were a lot of fun to build.
We built these Master Vanity Cabinets with European Pearwood and the entire master suite is Pearwood. If you look closely at the pictures, you will see that the style and rails actually taper to the outside of the doors and drawers. We then incorporated a bead that stands proud of the style and rail as well as the panel. This was a very hard detail to apply because it couldn't be cut with a cope and pattern set. We had to apply this detail during the assembly process. We were able to find some very plain Pearwood for this project, which can be a difficult thing to do at times. The lid of the make-up station does lift up and has its own mirror as well as a drawer. These cabinets were a lot of fun to build.  This is a ranch in Idaho that we not only used rift Walnut and quarter cut Wenge in, we also built a glossy plastic laminate vanity. This isn't the first time we've built glossy laminate cabinetry. A couple years ago we built a kitchen for a very nice 50's restoration in Billings, Montana. That kitchen is glossy white plastic laminate, Wenge and brushed stainless steal. This home also has a Wenge and stainless steal kitchen. We also built box beams to give the living and family rooms more depth. We build sets of box beams fairly often and have shipped them to several states around the country. To date the longest box beams we have built are 27 feet. They were three sided and shipped unassembled, ready to be joined together with lock miters. The family room in this ranch house has a 30 foot long media cabinet that is built primarily with rift Walnut as is the master vanity and several other cabinets through out the home. We are planning on having a video of this home on the website as soon as the editing is done and we figure out how to load it on to the site.
This is a ranch in Idaho that we not only used rift Walnut and quarter cut Wenge in, we also built a glossy plastic laminate vanity. This isn't the first time we've built glossy laminate cabinetry. A couple years ago we built a kitchen for a very nice 50's restoration in Billings, Montana. That kitchen is glossy white plastic laminate, Wenge and brushed stainless steal. This home also has a Wenge and stainless steal kitchen. We also built box beams to give the living and family rooms more depth. We build sets of box beams fairly often and have shipped them to several states around the country. To date the longest box beams we have built are 27 feet. They were three sided and shipped unassembled, ready to be joined together with lock miters. The family room in this ranch house has a 30 foot long media cabinet that is built primarily with rift Walnut as is the master vanity and several other cabinets through out the home. We are planning on having a video of this home on the website as soon as the editing is done and we figure out how to load it on to the site..jpg) For this project we were asked to produce book, balance and sequence matched quarter flake white Oak cabinet doors, drawer fronts, interior doors and various end and other panels. We used a very large sequence that had both wish bone and tiger flake. We split the sequence into two parts using the wishbone portion to build the interior door pack while the tiger stripe portion was dedicated to the cabinet component parts. The flitch color was a nice honey tone and very consistant. The final finish color was a medium honey brown with a satin lacquer.
For this project we were asked to produce book, balance and sequence matched quarter flake white Oak cabinet doors, drawer fronts, interior doors and various end and other panels. We used a very large sequence that had both wish bone and tiger flake. We split the sequence into two parts using the wishbone portion to build the interior door pack while the tiger stripe portion was dedicated to the cabinet component parts. The flitch color was a nice honey tone and very consistant. The final finish color was a medium honey brown with a satin lacquer. .JPG) This is a mountain home we worked on for more than a year. During that time we cut to size, center balanced and sequence matched many quarter figured Cherry panels for wall applications and cabinetry. This moderately sized home consumed approximately 40,000 square feet of figured Cherry, not to mention the 30,000 square feet of figured Maple, Sycamore and Pecan that went into it as well. It is a home with no exposed sheet rock, just cabinet quality architectural veneer everywhere. This home is stunning. From the moment you set foot on the property it is one large cabinet inside and out. I just do not know how else to describe it. I was very pleased that Wood River Veneer was asked to participate in the construction of this home.
This is a mountain home we worked on for more than a year. During that time we cut to size, center balanced and sequence matched many quarter figured Cherry panels for wall applications and cabinetry. This moderately sized home consumed approximately 40,000 square feet of figured Cherry, not to mention the 30,000 square feet of figured Maple, Sycamore and Pecan that went into it as well. It is a home with no exposed sheet rock, just cabinet quality architectural veneer everywhere. This home is stunning. From the moment you set foot on the property it is one large cabinet inside and out. I just do not know how else to describe it. I was very pleased that Wood River Veneer was asked to participate in the construction of this home..jpg) This cabinet appears as if it is a free standing piece of furniture when in reality it is built in. It doubles as a wet bar and buffet. We were asked to provide the component parts for this piece for another shop so we did. Both the veneer and the solid Afrormosia is quarter cut. The cabinet was finished with a medium brown glaze and several coats of satin lacquer.
This cabinet appears as if it is a free standing piece of furniture when in reality it is built in. It doubles as a wet bar and buffet. We were asked to provide the component parts for this piece for another shop so we did. Both the veneer and the solid Afrormosia is quarter cut. The cabinet was finished with a medium brown glaze and several coats of satin lacquer.  This is a home that we recently furnished cut to size, balance and sequenced, slip matched rift Cherry panels. We incorporated solid edges on these panels and cut them to 1/64" over finish size. The designer and owner decided they wanted a slip match because the finish tone was very important to them. We did provide samples of both book and slip matched rift Cherry for them to pick from. All the veneer came from one sequence that we clipped the rift quarters from. The back side of the panels are quarter cut, just not as nice a rift grain.
This is a home that we recently furnished cut to size, balance and sequenced, slip matched rift Cherry panels. We incorporated solid edges on these panels and cut them to 1/64" over finish size. The designer and owner decided they wanted a slip match because the finish tone was very important to them. We did provide samples of both book and slip matched rift Cherry for them to pick from. All the veneer came from one sequence that we clipped the rift quarters from. The back side of the panels are quarter cut, just not as nice a rift grain..jpg) This wet bar is located just to the rear of a large ground floor entertainment room. It also just happens to be the access to the homes mechanical room and a pretty large storage area, hence the pair of doors in the back wall. The potential for this particular spot to be dark was what lead the owner to decide to use the lighter toned Beech, and the Amarillo, which is a medium tone, in order to perk the area up a little. The flooring is Beech and the cabinets we fabricated that are placed around it, also have Beech incorporated into their construction. The emphasis for this entire area, since the only natural light it has is coming from one daylight wall, was to keep most of the furnishings and cabinetry light to medium tones. We did a lot of work in this house and it really is attractive. The owner designed everything and did a tremendous job. We were very fortunate to have the opportunity to work on this project.
This wet bar is located just to the rear of a large ground floor entertainment room. It also just happens to be the access to the homes mechanical room and a pretty large storage area, hence the pair of doors in the back wall. The potential for this particular spot to be dark was what lead the owner to decide to use the lighter toned Beech, and the Amarillo, which is a medium tone, in order to perk the area up a little. The flooring is Beech and the cabinets we fabricated that are placed around it, also have Beech incorporated into their construction. The emphasis for this entire area, since the only natural light it has is coming from one daylight wall, was to keep most of the furnishings and cabinetry light to medium tones. We did a lot of work in this house and it really is attractive. The owner designed everything and did a tremendous job. We were very fortunate to have the opportunity to work on this project..JPG) This home is in the mountians of Idaho and it has a modern open design. The owners were very willing to incorporate some untraditional woods in to their interior finish. The kitchen cabinets and master bedroom are plain and quarter cut Madrone veneer. The staircase and wood flooring is pommele and plain Makore. I like the contrast between these woods and the more traditional cedar and fir that were used. I would like to see more of this happen rather than the standard fair of reclaimed Fir, Alder and Pine to the point of over kill. Keep in mind, just because our fore fathers lived in log cabins and some pretty rustic conditions, doesn't mean they wanted to. Big knot holes filled with putty doesn't do anything for me.
This home is in the mountians of Idaho and it has a modern open design. The owners were very willing to incorporate some untraditional woods in to their interior finish. The kitchen cabinets and master bedroom are plain and quarter cut Madrone veneer. The staircase and wood flooring is pommele and plain Makore. I like the contrast between these woods and the more traditional cedar and fir that were used. I would like to see more of this happen rather than the standard fair of reclaimed Fir, Alder and Pine to the point of over kill. Keep in mind, just because our fore fathers lived in log cabins and some pretty rustic conditions, doesn't mean they wanted to. Big knot holes filled with putty doesn't do anything for me.  This is a nice size kitchen, not to big or to small. It has clean lines and fits the space its in well and that, I think, is what makes it work so well with Quilted Maple. One thing I have noticed over the years is that you need to be careful with quilted Maple. It has such a spectacular appearance that the tendency is to go a little over board and before you know it,"over kill"! Incorporating other woods, especially quarter cut and plain sliced Maple in with it helps the quilted stand out but not take over. I put the pictures of this desk in for an example. We built this desk with a quarter cut Maple base and used plain sliced Maple for the border with a field of quilted Maple. Even though building the desk was anything but simple, it looks clean and the quilted really stands out.
This is a nice size kitchen, not to big or to small. It has clean lines and fits the space its in well and that, I think, is what makes it work so well with Quilted Maple. One thing I have noticed over the years is that you need to be careful with quilted Maple. It has such a spectacular appearance that the tendency is to go a little over board and before you know it,"over kill"! Incorporating other woods, especially quarter cut and plain sliced Maple in with it helps the quilted stand out but not take over. I put the pictures of this desk in for an example. We built this desk with a quarter cut Maple base and used plain sliced Maple for the border with a field of quilted Maple. Even though building the desk was anything but simple, it looks clean and the quilted really stands out.  This media center is one of several we have manufactured over the years. We have also supplied many cabinet shops with the necessary component parts for their own Media/Entertainment Center projects. Our customer wanted this cabinet to be a free standing piece of furniture and be able to be moved easily if necessary. To accomplish this task we took the design she furnished us with and constucted the cabinet as three separate components that would integrate and function as a single piece. It was fitted with a component rack system, a cooling system and a hidden chase system. The chase system allowed necessary cables that link the media equipment together to travel freely from one section to the next and remain inconspicuous. This cabinet has since been relocated to a new home in another state.
This media center is one of several we have manufactured over the years. We have also supplied many cabinet shops with the necessary component parts for their own Media/Entertainment Center projects. Our customer wanted this cabinet to be a free standing piece of furniture and be able to be moved easily if necessary. To accomplish this task we took the design she furnished us with and constucted the cabinet as three separate components that would integrate and function as a single piece. It was fitted with a component rack system, a cooling system and a hidden chase system. The chase system allowed necessary cables that link the media equipment together to travel freely from one section to the next and remain inconspicuous. This cabinet has since been relocated to a new home in another state. 
